Masonry Restoration
Our building restoration services include work on commercial and historical building restorations.
Masonry / Ledge Angle
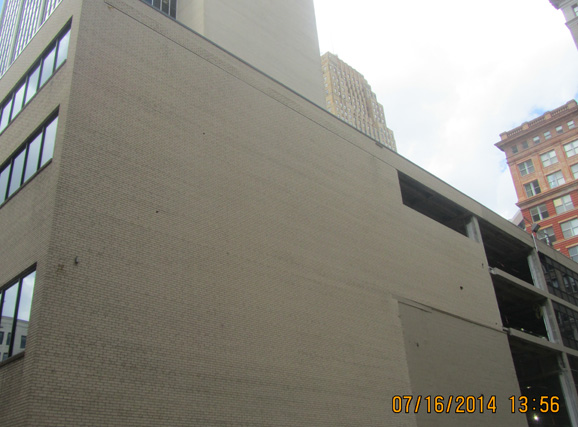
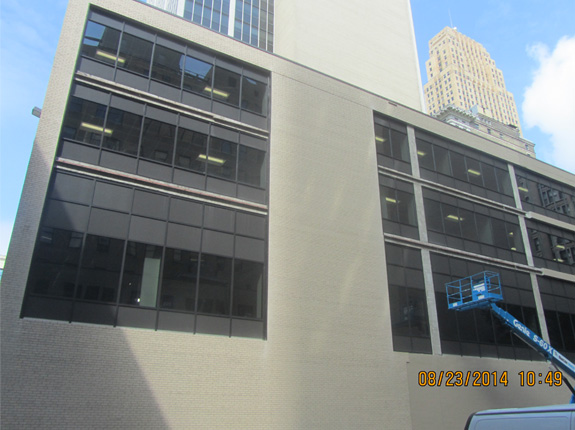
This project consisted of removing masonry in sections and installing ledge angles and thru wall flashing so the cutting of new openings could be completed and a new curtain wall installed. At American Facade Restoration, we take great pride in matching brick and mortar and all structural details in masonry construction.
Masonry Restoration
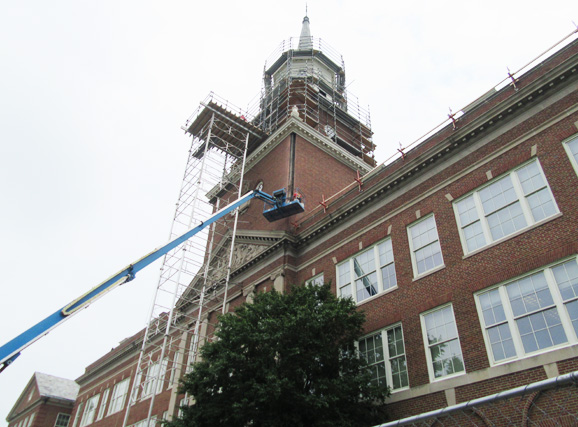
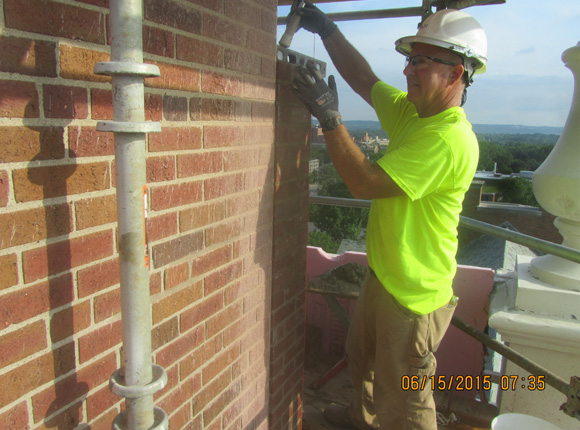
This project consisted of over 12,000 LF of 100% tuckpointing of the stone cornice, removing all 4 corners to expose the steel, welding new masonry ties to the columns, restoring the steel, and installing compressible expansion joints in the new masonry corners. At American Facade Restoration, we take great pride in matching brick and mortar and all structural details in masonry construction.
Masonry Parapet Wall Replacement
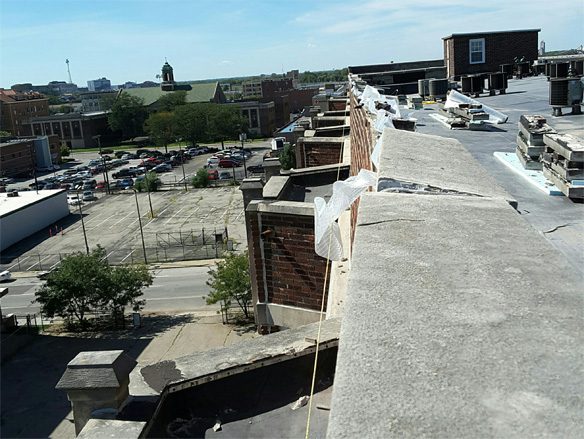

This was a unique repair 300′ in length and 80′ high. Scaffold was built around 5 bump-outs to access the work. This work consisted of removing limestone copping caps, demoing veneer, and masonry back up down to the roof deck. The wall was rebuilt using CMU backup grouted every 2′ with thru wall flashing installed and built back to its original appearance. At American Facade Restoration, we take great pride in matching brick and mortar and all structural details in masonry construction.
Masonry Parapet Replacement
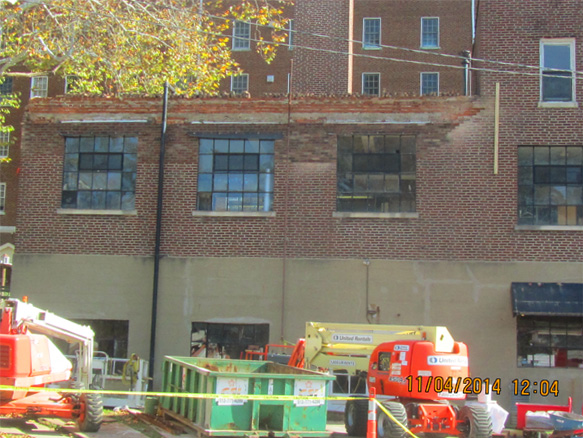
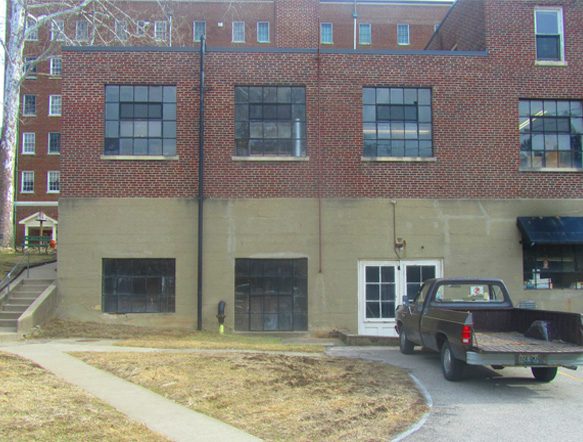
Masonry Parapet Replacement included removing terracotta copping caps and demoing veneer and masonry back up below windows. Window piers were rebuilt to head of windows to assure proper bearing for the new hot dipped galvanized lintels to be installed. All lintels were flashed using term bars with end dams along with new anchorage for veneer. The owner elected to replace the aging terracotta copping caps with metal. At American Facade Restoration, we take great pride in matching brick and mortar and all structural details in masonry construction.
Where We Work
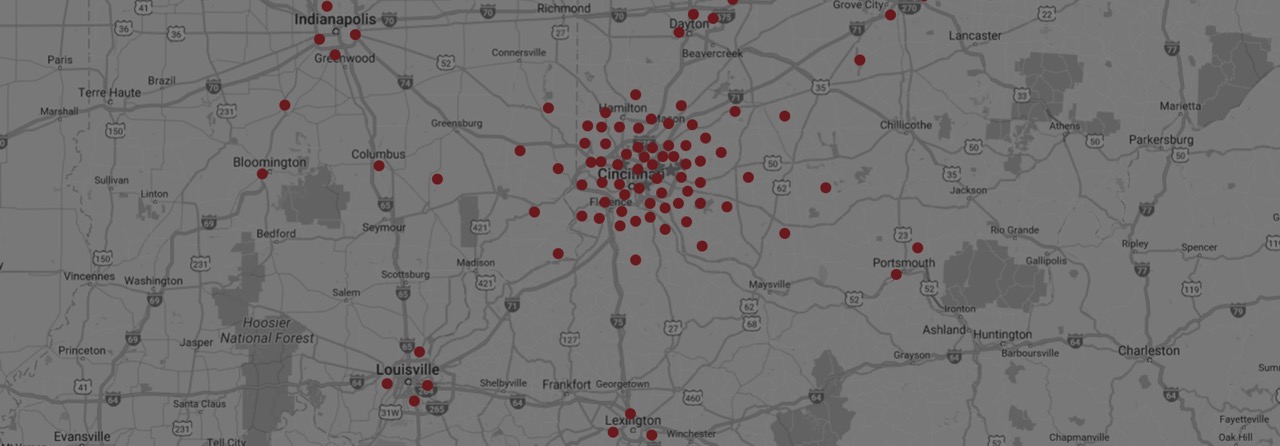
 American Facade Restoration
American Facade Restoration 
 Cleaning, Waterproofing, Coatings & Sealants
Cleaning, Waterproofing, Coatings & Sealants 
 Stone Restoration
Stone Restoration 
 Masonry Restoration
Masonry Restoration 
 Concrete Restoration
Concrete Restoration 
 Special Services
Special Services 





